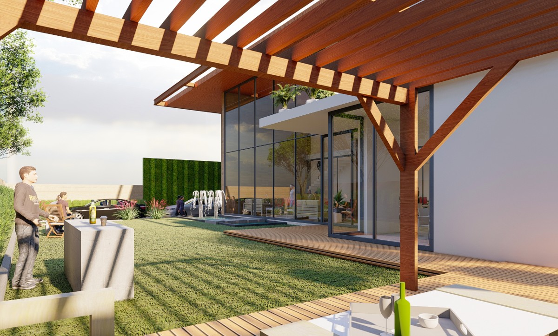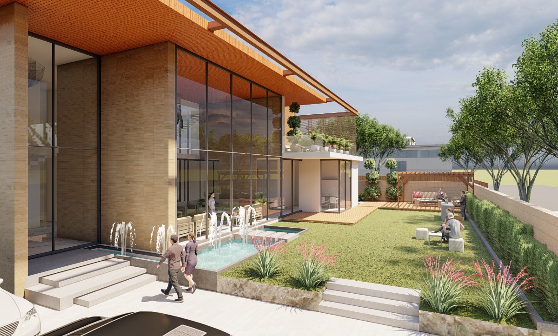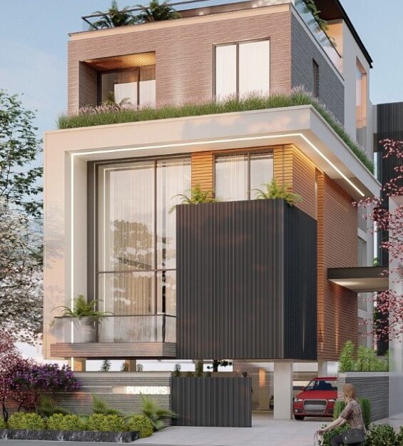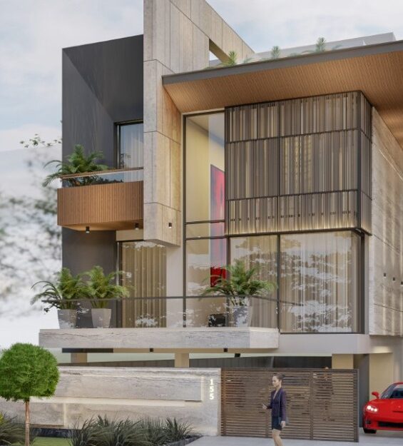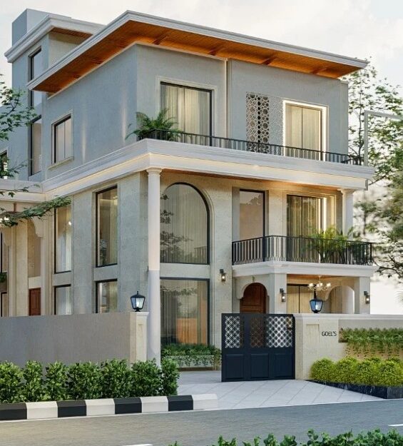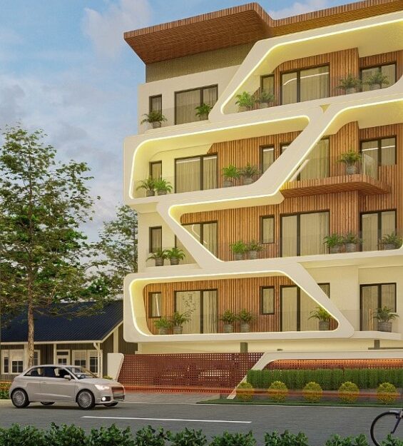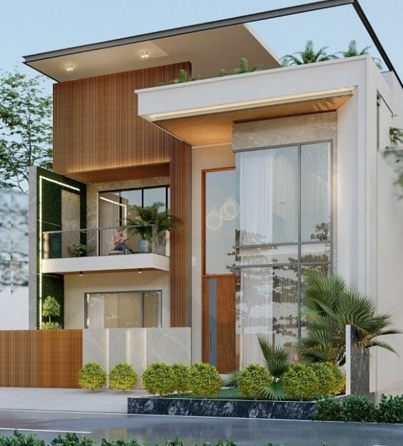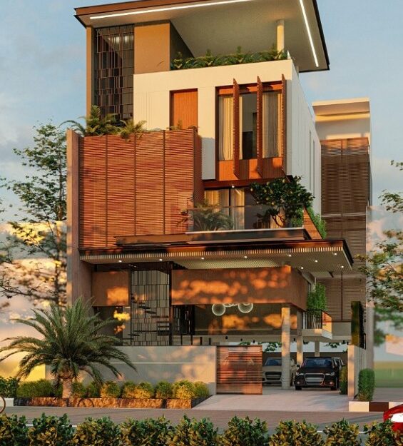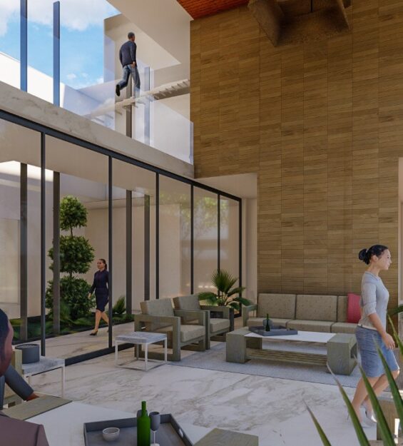
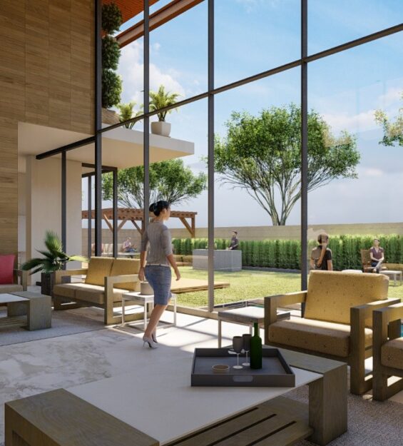
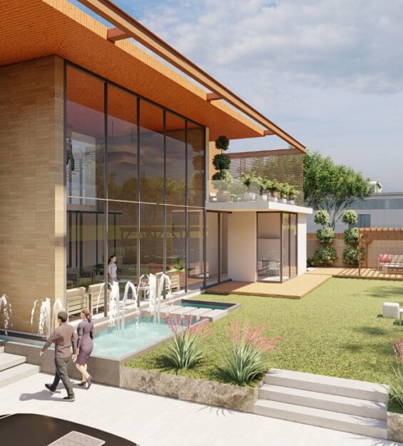
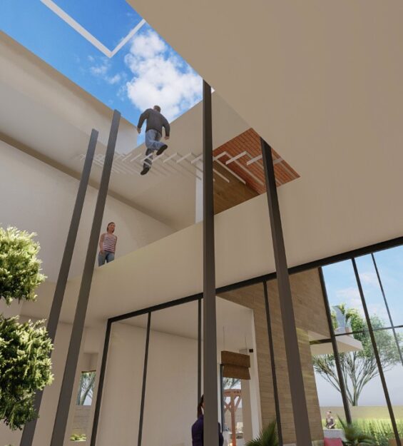
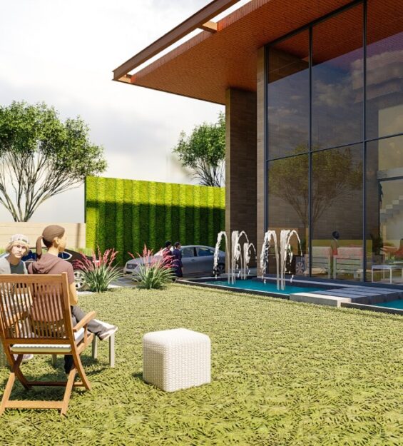
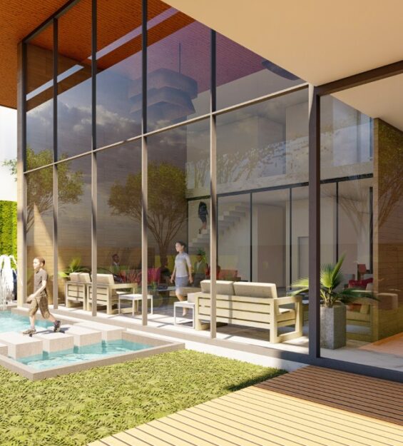
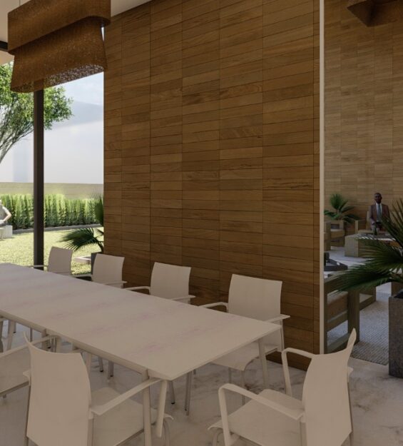
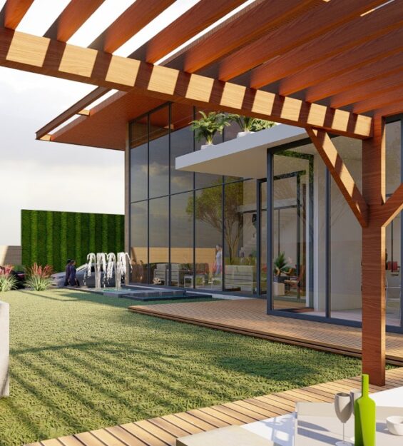
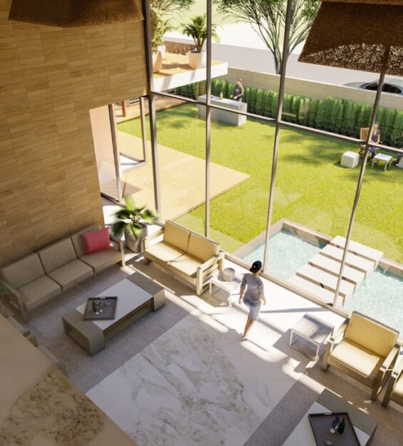
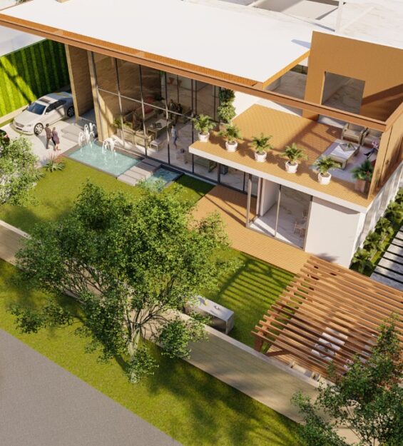
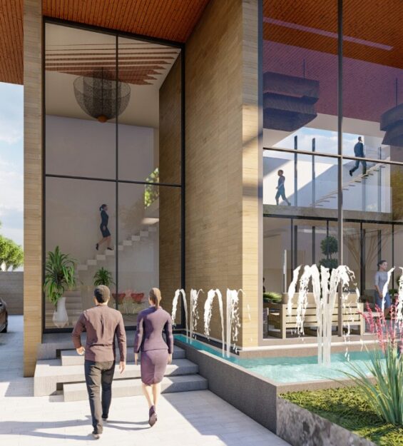
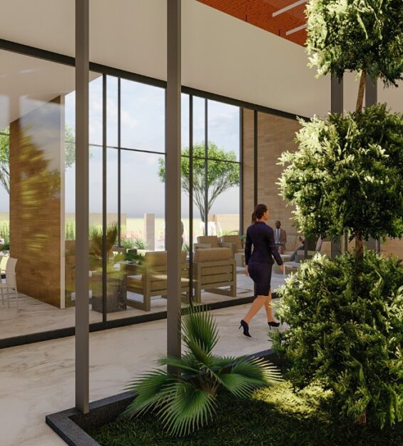
Testmonial
Shreya Singh
Sarah has been the best decision we ever made. It’s not just me but my whole family says this. We had shortlisted 3 designers, met Sarah first and we did not end up meeting anyone else . We signed her on during her pregnancy, and did not look back at anything after our first meeting.
The other day my father got a call asking for an interior designer’s reference, he said “Sarah from Mumbai, just go with Sarah no need to think of anyone else.” This says how beautifully Essajees came & handed over us our dream home, along side also became our family. It has never been a dull moment with the team. Even with all ups and downs that happen they actually do everything possible to make things right. Additionally, for me personally Sarah was the inspiration and huge motivator to help me start my own business too, I don’t think I’ll ever be able to thank her enough for it.
Doesn’t it sound like family? ….that’s how Sarah , Mahima and Nikhil are for us.











